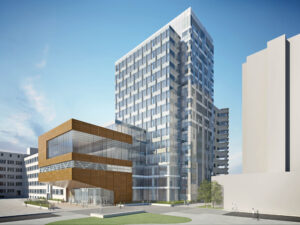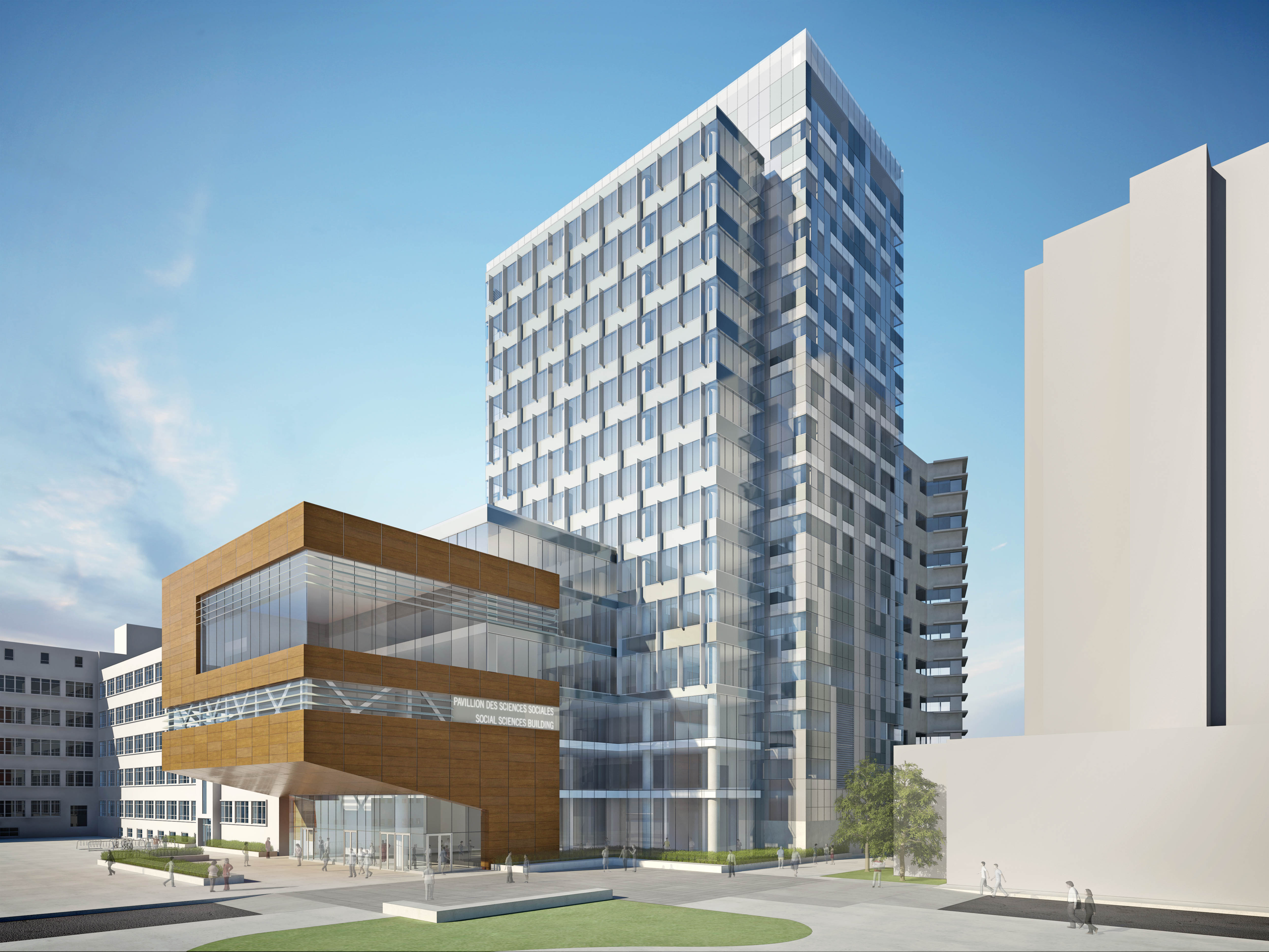
 Environmental focus for project addressing capacity issues
Environmental focus for project addressing capacity issues
THE NEW $112.5-million social sciences building, towering above the University of Ottawa campus, is nearing completion. Funded by federal and provincial governments and the university, the tower addresses capacity problems at the university while implementing sustainable and environmental initiatives.
Capacity for social sciences
The renovations to the Vanier building and the construction of the building will add 220,000 square metres to accommodate the rapid growth the U of O has experienced over the past 10 years. The 15-storey structure, which has yet to be named, aims to serve approximately 8,000 undergraduate and graduate students and 250 faculty members.
In 2002, the University of Ottawa had a total of 26,000 undergraduate and graduate students attending. There are now 42,000 students, 2,300 faculty members, and 3,000 administration staff that occupy the university.
“The tremendous growth that we’ve had in numbers, in research activities, and intensity of activities has meant that the university has gone beyond visions of 20 years ago,” said Claudio Brun del Re, director of the Physical Resources Services, who oversees all infrastructure projects for the university. “We are required to go higher to make more intense development.”
The Faculty of Social Sciences has grown to 10,000 students, experiencing the most growth within the university.
“We are now the largest faculty on campus,” said Marcel Mérette, dean of the Faculty of Social Sciences. “We represent almost 25 per cent of the students at the University of Ottawa. We have around 250 professors … in nine units, so it’s a huge faculty. It has grown a lot in the last five to six years.”
Physical Resources Services’ ongoing goal has been to group the departments of each faculty together under one roof.
“It has been a big moment for the Faculty of Social Sciences,” said Mérette. “The faculty has existed for more that 55 years now and it will be the first time in the history of the faculty that all the units of the faculty would be together in the same building. The opportunity to have everyone under the same roof will be huge.
“More and more research is interdisciplinary,” he added. “You need to develop the interactions among different disciplines to be creative. I think having the faculty together will facilitate this kind of experience.”
Time and money
The project was unveiled in May 2009, when the federal and provincial governments announced they would contribute a total of $80 million, making it one of the largest investments in the U of O’s history. The project was designed to help create jobs lost amidst the global financial crisis in 2008.
The funding was made in conjunction with similar investments to infrastructure at Carleton University and Algonquin College, and the projects were originally scheduled for completion in September 2011.
The project experienced delays in construction when unexpected soil conditions were found that would have made the building unstable and forced foundation designs to be adjusted. With wet weather delaying the project further, the deadline and budget had to be adjusted.
“We are currently still on budget,” said Brun del Re. “The project was delayed and there is a cost to that—that was absorbed within the contingencies of the project. However, there have been additional delays and we are not sure yet of the impact. I do expect some modest increases but it should be fairly close.”
The tower is expected to be finished in the spring, with classes held in the building by September 2012.
“We are looking at May or June for substantial completion,” said Brun del Re. “We expect to move in over the summer. It is critical for us to get the classrooms. [The delay] is disappointing, but at the same time things happen, and I think people will be really impressed with the quality.”
Environmental and sustainable focus
The university approached the new project with an emphasis on making the building sustainable and environmentally conscious—the main goal is energy conservation. The target is for the tower to be a Leadership in Energy and Environmental Design (LEED) gold-certified building, while the Vanier renovation seeks to be LEED silver-certified.
This focus allowed the university to not only bring in innovative initiatives, but also save money in the long term.
“The university has [limited] resources that it can in fact use, [like] electricity,” said Jonathan Rausseo, sustainable development manager at the U of O’s Campus Sustainability Office. “Once we surpass that we have to go and buy millions of dollars of equipment to bring in a new feeder-line for electricity.”
The main feature of energy reduction in the tower will be using the heat from the data centre—a room holding multiple servers and processors—to heat the building. This is done by piping water through the centre and distributing it around the building. Eighty to 90 per cent of the time, the building will not need additional heat. Ninety-five per cent of spaces will be lit by natural light to reduce the amount of time electric lights are needed.
The building will also have a six-storey living wall in the main atrium to filter the air.
“It is basically a wall of plants,” said Rausseo. “The roots of the plants are exposed to a hydroponic system and we shove all the building’s ventilation through those roots and it cleans the air inside the building. This means we don’t even have to do any humidifying. That is going to [show] everyone that this in fact is a ‘green’ building.”
Areas like the atrium will also provide students spaces; the vision for the tower is to create an open and inviting area for visitors.
“One of the key ways in which we approach a project is to look at specific conditions around this project,” said Sarah Low, associate at Diamond Schmitt Architects, the company that designed the tower and renovations.
“We had to fit a significant amount of programs on to this site. We wanted to position the building so it was accessible to the whole campus, and not just limited to the Faculty of Social Sciences … I think that the public spaces, including the main atrium space, are going to be very interesting.”
The new tower will also be outfitted with three green roofs, tunnel systems that will share heat with other buildings, and environmentally friendly furniture. Food Services tendered a food provider for the building within environmental and sustainable guidelines.
The parking lot that existed before construction will instead be replaced with a courtyard, park, or piazza.
“With this building we are displacing parking,” said Rausseo. “There will be a couple of spaces for people with mobility issues, priority parking for people who are carpooling, and a ton of bike racks.”
Students will be able to see the completed building in spring 2012.
—Christopher Radojewski
LEED at the University of Ottawa
THE LEADERSHIP IN Energy and Environmental Design (LEED) is a rating system for judging green construction projects. Buildings are given a total of 100 possible points assessing the sustainability of the chosen site, water efficiency, energy and atmosphere impact, materials and resources used, quality of indoor environment, and 10 bonus points for innovative design and regional priority.
The number of achieved points gives the structure a grade:
Certified: 40–49
Silver: 50–59
Gold 60–79
Platinum: 79+
In 2008, the University of Ottawa’s Campus Sustainability Office pledged all new and retrofitted buildings would achieve Silver rating or higher.
What makes it green?
Green wall (also called a living wall).
One huge wall of the atrium will be entirely covered with vegetation and act as a natural air filter.
Heat recovery ventilation system
Even with the green wall, some ventilation is needed, but exchanging warm indoor air with cold outdoor air (or vice versa) is a waste of energy. By processing the air before it leaves or enters the building, the ventilation system will keep 90 per cent of its heat.
Green roofs
Three of the roofs will be covered in growth. This follows a strong tradition: The Colonel By building, built 40 years ago, was one of the first green roofs on a Canadian campus.
Data furnace
The tower is designed to receive 80 per cent of its heat from local campus computers.
Natural light
Only five per cent of the tower will require lighting. The rest will be naturally lit.
—Tyler Shendruk



